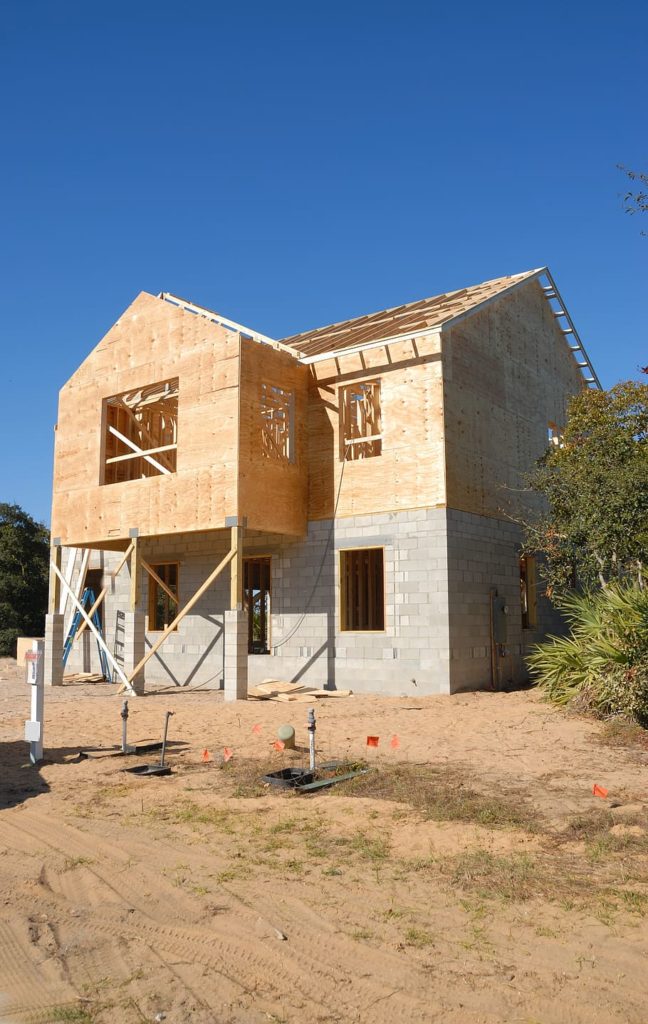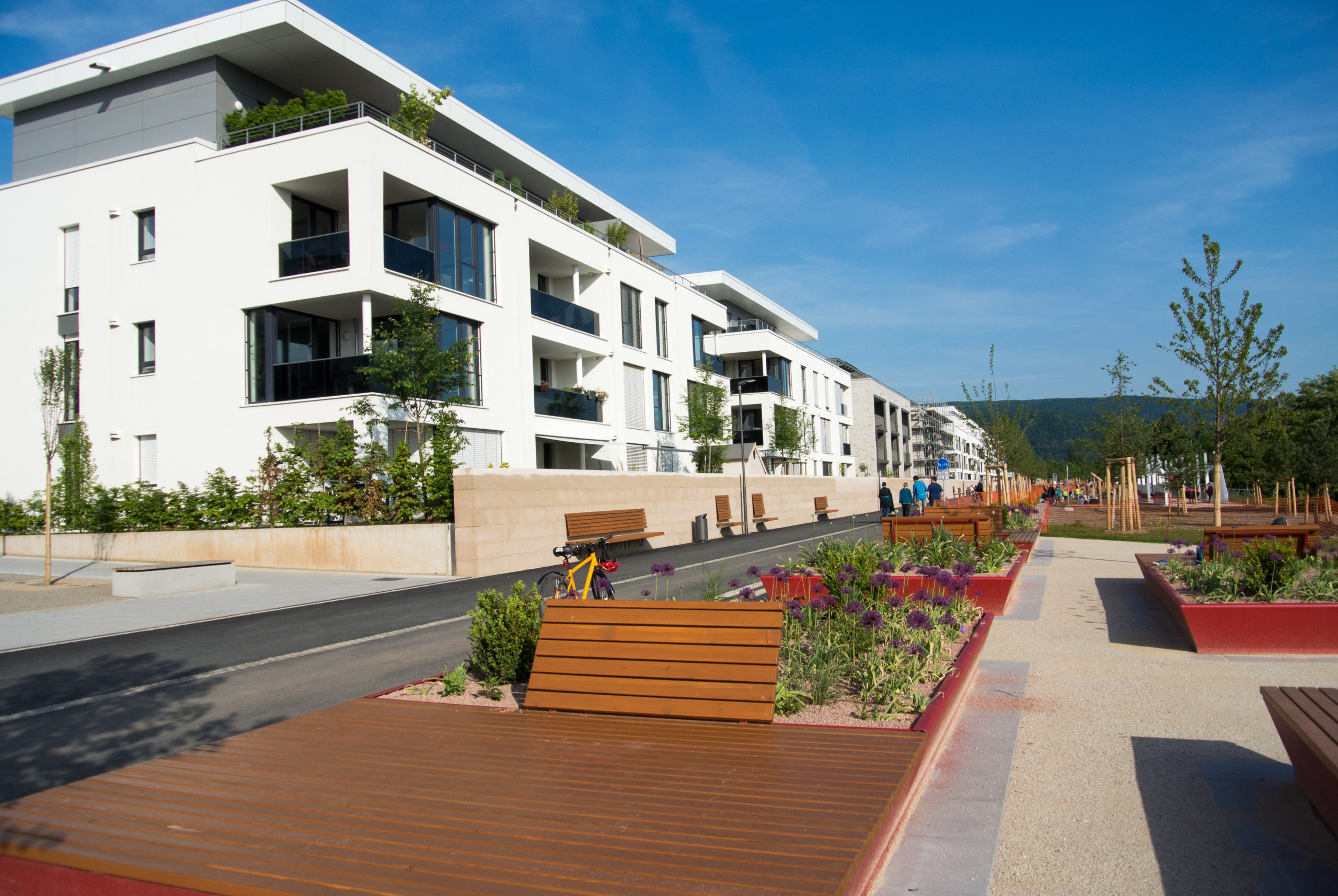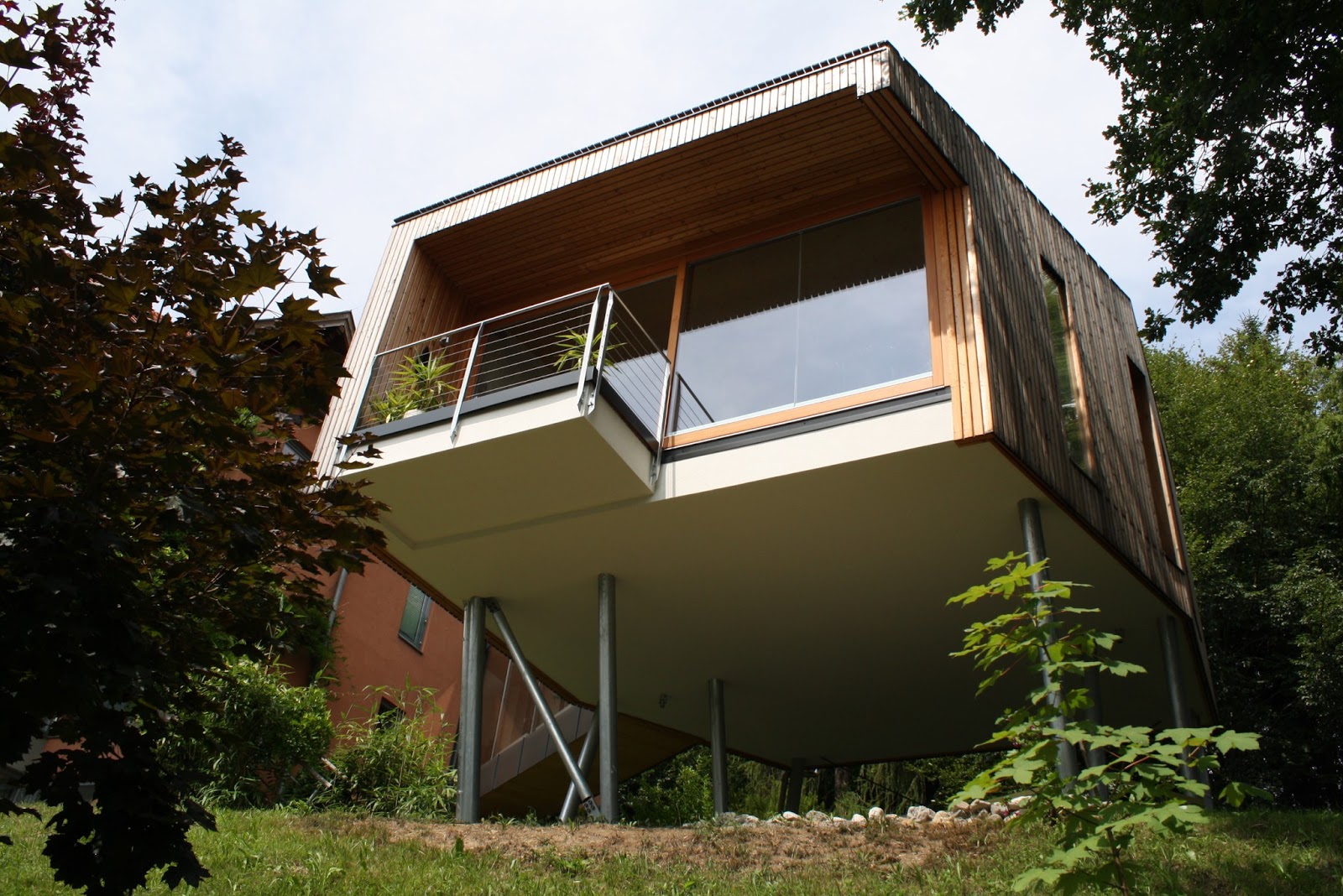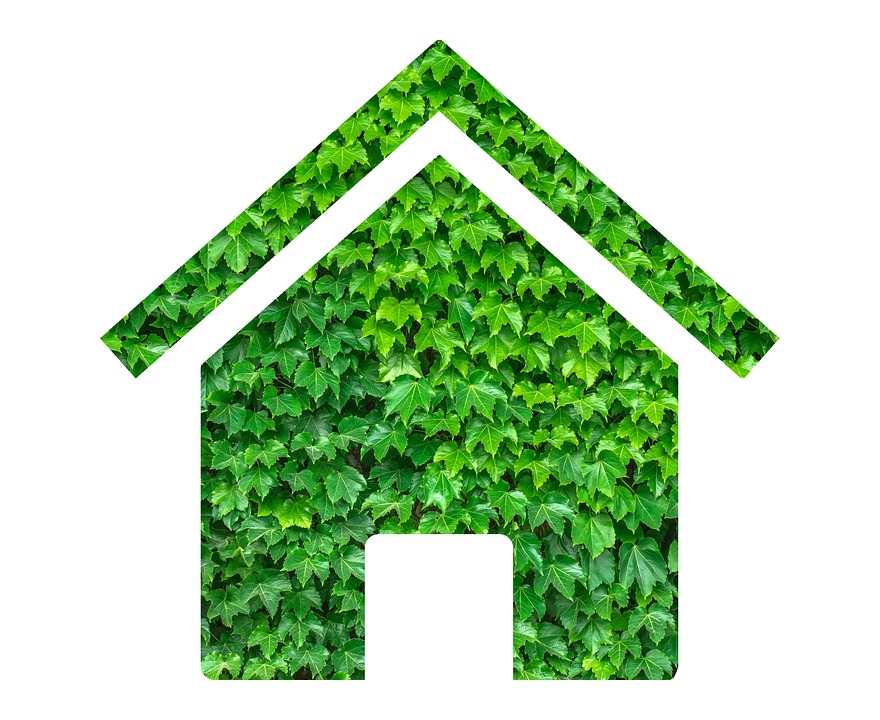Summary
– What is a low-energy house?
– Maximum consumption target for a low-energy house
– How to obtain the low-energy house qualification?
– The interest of the low-energy house label
The low-energy house is a construction that meets the energy performance criteria of the low-energy building. The low-energy house qualification is obtained by studies, tests and measurements of the amount of energy required to live comfortably in the house, taking into account heating, cooling, ventilation, among others.
What is a low-energy house?
Initially, the low-energy label was launched as part of a study aimed at reducing the energy consumption of buildings and consequently limiting the level of greenhouse gas emissions from housing and real estate.
Subsequently, the low-energy house was defined to set a maximum consumption target for new residential buildings (apartment buildings and single-family homes) set at 50 kWhep/m²/year (kilowatt-hours of oil equivalent per m² of floor area per year).
The latest thermal regulations in force have made this objective of compliance with low-energy requirements to any new construction whose building permit was filed as from 2012.
Good to know: low-energy house applies to buildings that fall into class A of the energy label of the performance diagnosis.
Maximum consumption target for a low-energy house

The maximum consumption target of 50 kWhep/m²/year in primary energy is a base to be modulated according to:
– the coefficient of a climatic zone (coefficient A), because the geographical position of the house on the territory influences its needs in heating and possibly in cooling (air conditioning);
– the altitude coefficient (coefficient B) varies according to the altitude at which the house is located.
For each dwelling, the maximum primary energy consumption to receive the low-energy standards qualification of the building is measured according to the formula: 50 × (a + b).
The coefficient A can take 8 different values from 0.8 (hot regions) to 1.3 (cold regions). Thus, in hot regions, the limit of low-energy will be (50 × 0.8) = 40 kWhep/m²/year of maximum consumption in primary energy. In cold regions, it can reach (50 × 1.3) = 65 kWhep/m²/year.
The coefficient B is zero (0) for altitudes between sea level and 400 m; it will then be 0.1 up to 800 m altitudes, then 0.2 beyond 800 m.
How to qualify as a low-energy house?
The houses and apartments must meet the requirements of maximum primary energy consumption and pass the air permeability test of the construction carried out by the infiltrometry technique.
Primary energy consumption
The calculation of primary energy consumption considers the consumption of heating, cooling, ventilation, auxiliary equipment, production of domestic hot water and lighting.
The impact of the more or less green energy source used to calculate primary energy is essential. By convention, for 1 kWh of energy produced, the quantity of direct energy consumed is 0.6 kWh for wood and 2.58 kWh for electricity.
Blower door test
For the final blower door test, the value of the leakage rate through the envelope under a pressure difference of 4 Pa must be less than 0.6 m3/h.m² for a single-family house.
When is it required?
To obtain the low-energy label, you must act from the beginning of the project on all the levers of the entire construction of the house (shape, orientation, materials, insulation …) but also its equipment (heating, hot water, ventilation, lighting …) and the use of renewable energy (at least one device using renewable energy per single-family home built).
Note: the calculation of primary energy consumption and the final blower door test must be carried out by certified professionals, such as a design office or real estate diagnostician.
The interest of the low-energy house label
A low-energy house entitles you to benefits when you buy a new home, built to low-energy standards and even when you rent it.
In renovation, many energy renovation aids apply to insulation work. The eco-conditionality is met, and the work is carried out by companies or artisans recognized as environmental guarantors.
Read more:
Towards Sustainability | Building Your Home With Natural Materials


