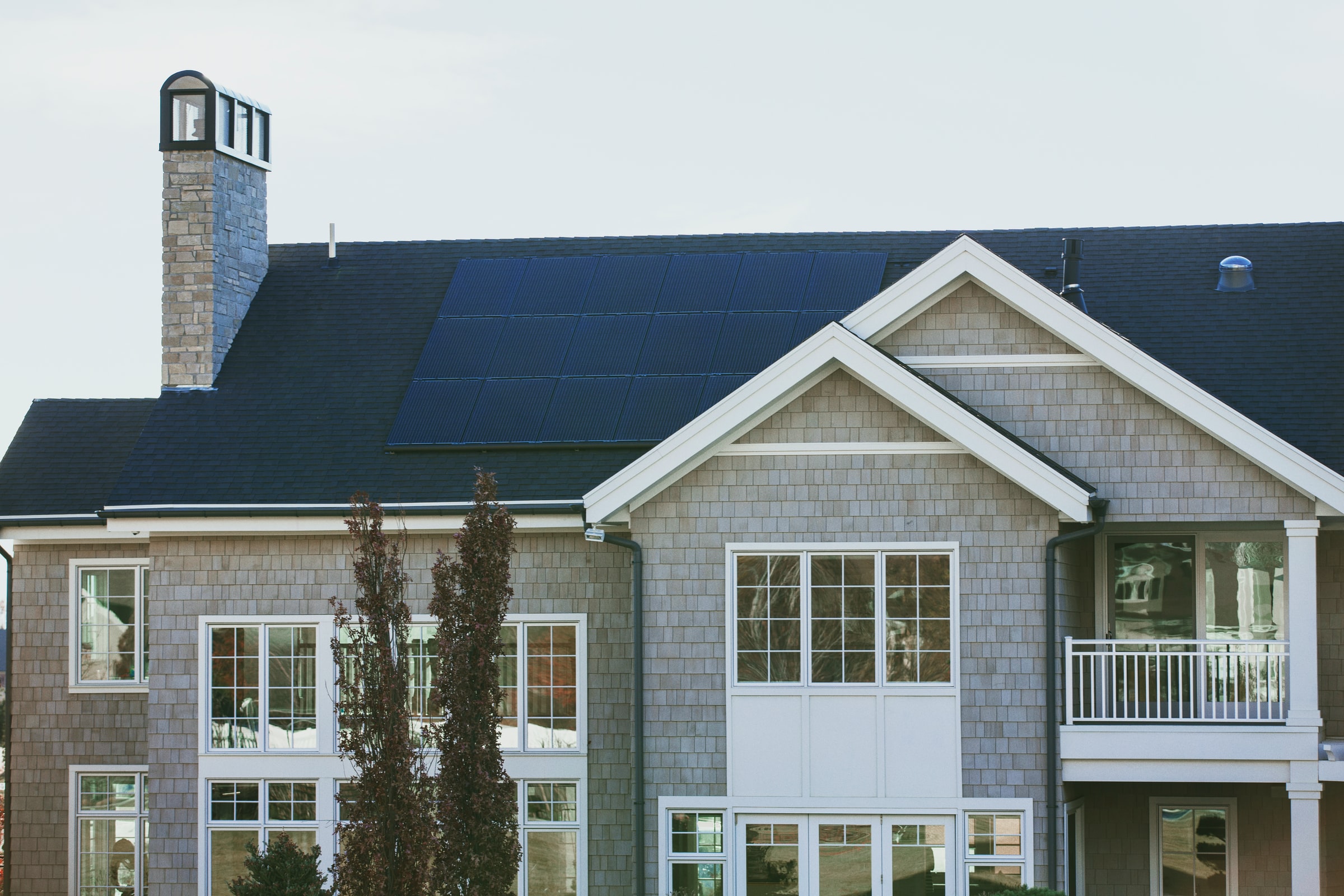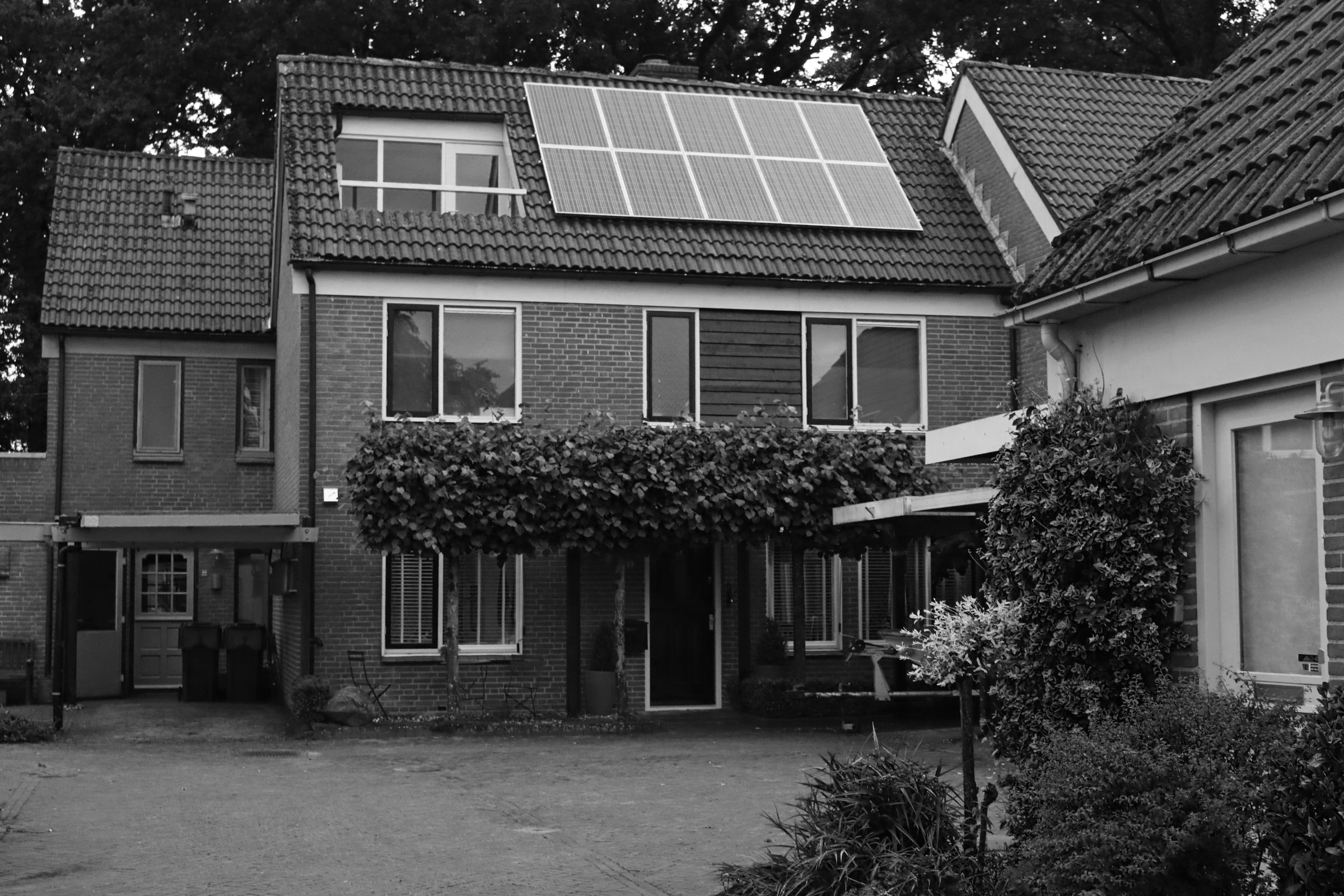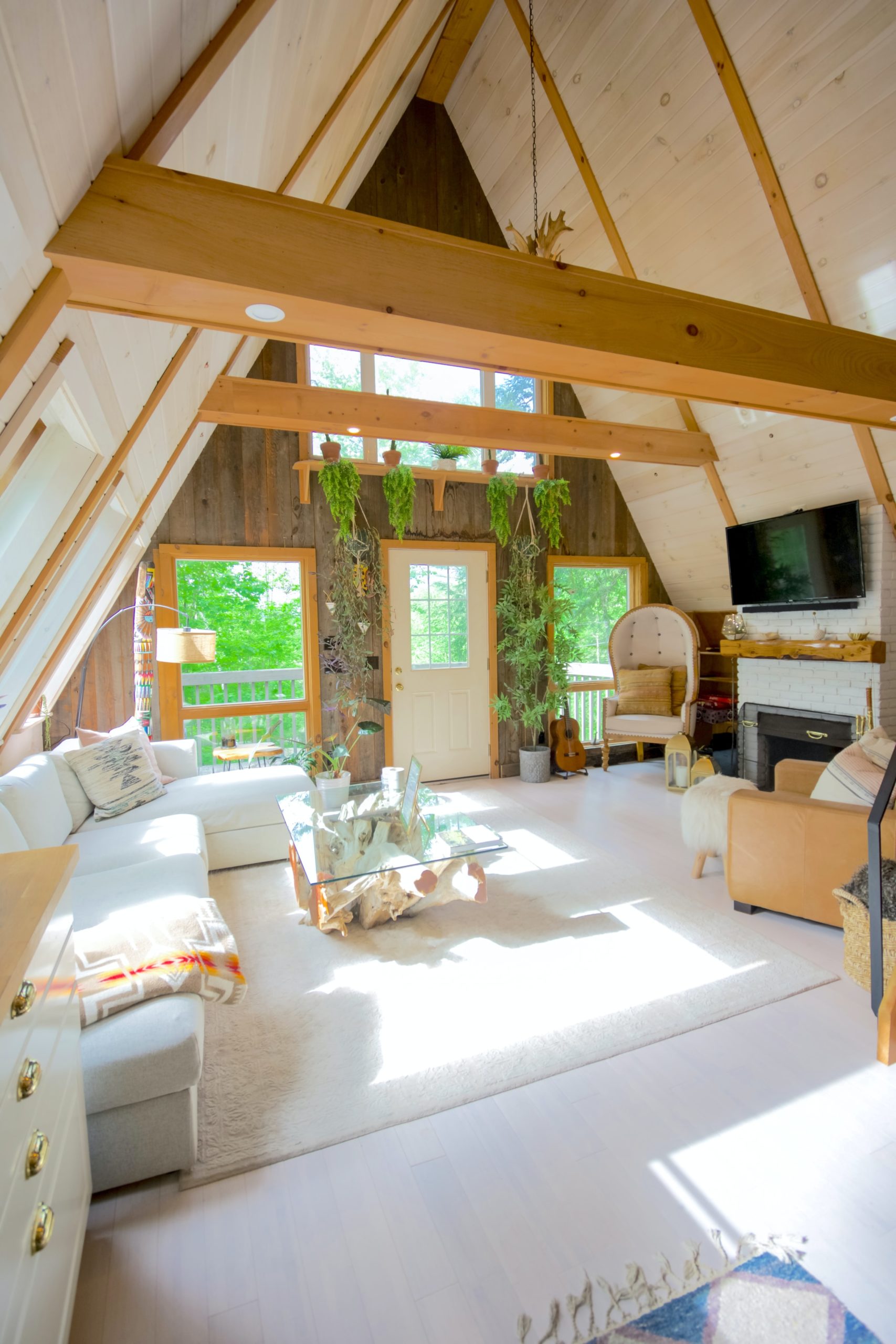The state of the planet is worrying because of human behavior, and the high energy consumption is at the center of the debate. State provisions have been created to encourage the implementation of systems to reduce the energy consumption of each household. It is in this context that since 2012, the Low Energy Building (low-energy house) standard has come into force for the construction of new buildings. Here are the different steps to take to comply with this standard.
What is a low-energy house?

A low-energy house is a new construction or a renovation respecting the Bâtiment Basse Consommation (low-energy house) standard. It is a house built to respect an annual energy consumption of 50 kWh/year. To reach such a level, it is recommended to insulate the walls and attics, airtightness, adoption of solar energy, and improvement of the ventilation system.
But the main objective remains the reduction of carbon emissions and the reduction of energy consumption. Since 2012, the low-energy house standard has become mandatory for new constructions. All real estate construction projects must take steps to acquire the low-energy house label.
The steps to take to comply with the low-energy house standard
Since the first bases for the construction of your house, some provisions must be taken into account.
Choosing the right building site
To have a low-energy house, it is important to choose the location of your land, especially its position in relation to the sun’s rays. The contribution of the sun’s energy is very important to meet the requirements of the low-energy house standard.
Vegetation is very important to having an ecological environment. The choice of land close to the basic essential infrastructures, namely schools and health centers, is favorably desired. You must also choose a plot of land on the ground and a basement in the least risky areas possible.
In addition, electricity, gas, telephone, sewage, and stormwater supply centers should not be far from you. This will save you a lot of money. However, it is strongly recommended to stay away from factories and power plants. As you can see, the quality of the immediate environment of your low-energy house is very important.
Ensure the feasibility of your project

This step is essential for the construction of your low-energy house. Go to the local town hall and make sure that the land is in a zone where construction is possible. The town hall will have to issue you with a positive urbanism certificate.
You should also consult the land use plan to make sure that your land is in a buildable zone. This is a large document that also defines the construction rules applicable in the zone.
Obtaining a building permit
The building permit is a very important document to start the construction of your low-energy house. Indeed, it is issued to you after a general inspection of your land on the basis of your construction plan. The administration then ensures that your construction respects the rules in force in the area.
The choice of the builder

This is the essential step in the construction of a low-energy house. You must then sign a construction and monitoring contract with this company to ensure the smooth running of activities on the site as well as a positive end to the work. This also gives you a ten-year warranty and insurance for damage to the work.
In conclusion, in the project of building a low-energy house, certain steps must be taken to ensure compliance with the procedure. Therefore, it is very important to know the steps to take during the development of your project. This article has given you all the information in this sense.
Sound off in the comments section below and tell us what you want to read next and if you want to read more about low-energy consumption homes.
