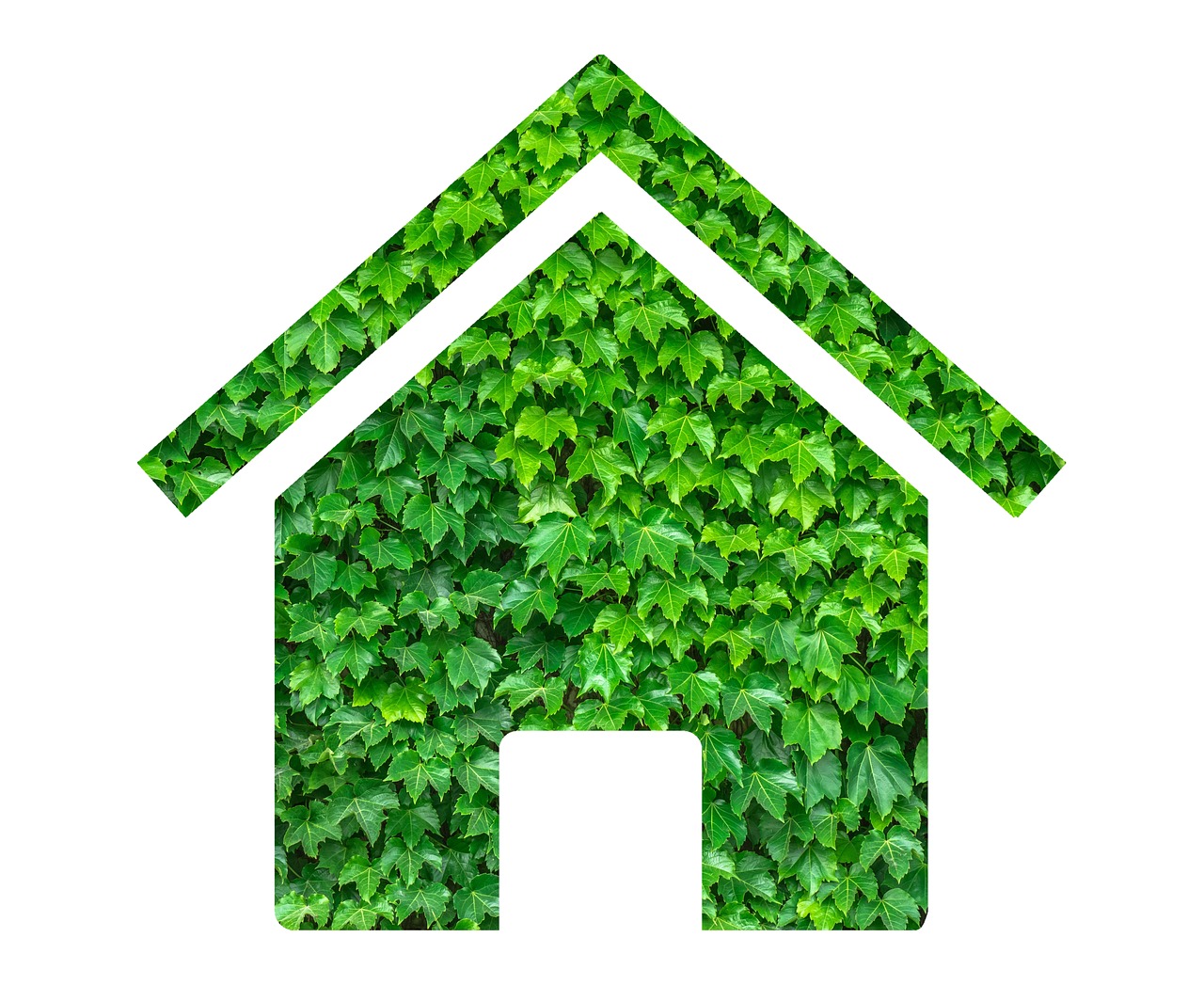In France, about 7 million electrical installations present risks, of which a third are considered dangerous. You should also know that one fire out of 5 is of electrical origin, and 100 people die each year from electrocution, hence the urgency of the upgrade. It should also be noted that electrical installations made before 1974 are not up to standard.
Have Your Installations Diagnosed
For properties used for residential purposes with electrical installations older than 15 years, an electrical diagnosis is mandatory, with a validity period of 3 years for a property for sale and 6 years for a house to rent.
The cost of an electrical diagnosis is from 53,55 € (varying according to the provider and the appointment date). It can be done by a certified professional.
The anomalies identified during the diagnosis are detailed in the report, and the resulting risks are mentioned. The report also offers other recommendations to improve your installation.
How Can the State Help You Renovate Your Installations?
Renovating obsolete electrical installations or bringing them up to standard may be eligible for state aid. The total renovation cost is from 80 € per square meter, excluding taxes. Many financial aids are available to you, including
– assistance from the Agence Nationale de l’Habitat (ANAH), which can finance up to half of your renovation work;
– a home improvement loan, which can cover 80% of the planned expenses, with a modest interest rate of 1% (payment is made in two stages, upon presentation of the estimate and completion of the work upon presentation of the invoices;
– reduction to 10% of the VAT rate.
Obtaining this aid is subject to a certain number of conditions: to be the owner of a dwelling built at least 15 years ago and renovated at least 6 years after the work and classified as a family with modest or very modest resources.
What Work Is Required to Bring Your Electrical Installations up to Standard?
According to the French standard NF C15-100 governing low voltage electrical installations, this is a renovation of the electrical installation. This standard imposes the minimum number of electrical equipment per room, the control of this equipment, and the respect for minimum protection distances (access to circuit breakers, the distance of an installation from a water point, minimum height of a wall socket, sheathing of electrical wires…). It is kept up to date with technological developments and new safety requirements.
In addition to the safety of your home, the upgrading of the electrical installation can have a positive impact on your electricity consumption by avoiding the loss of electrical current (leakage current), which leads to overconsumption. With the electrical renovation, you realize an added value to your house.
You must call on a professional to bring your electrical installations up to standard.
Think About Energy Renovation
You can take advantage of upgrading your installations to initiate energy renovation work: take advantage of new technologies to lower your electricity consumption. Once again, you can benefit from a helping hand from the State for renovations aimed at reducing your energy consumption and, at the same time, improving your comfort:
– insulation and renovation of heating equipment ;
– installation of other energy sources such as solar panels that can save you up to 40% on your electricity bills;
– installing a controlled mechanical ventilation system to avoid heat loss, while benefiting from improved air quality in your home.

Indeed, the State finances energy renovation work because it is carried out by RGE-labeled companies (recognized as environmental guarantors).


