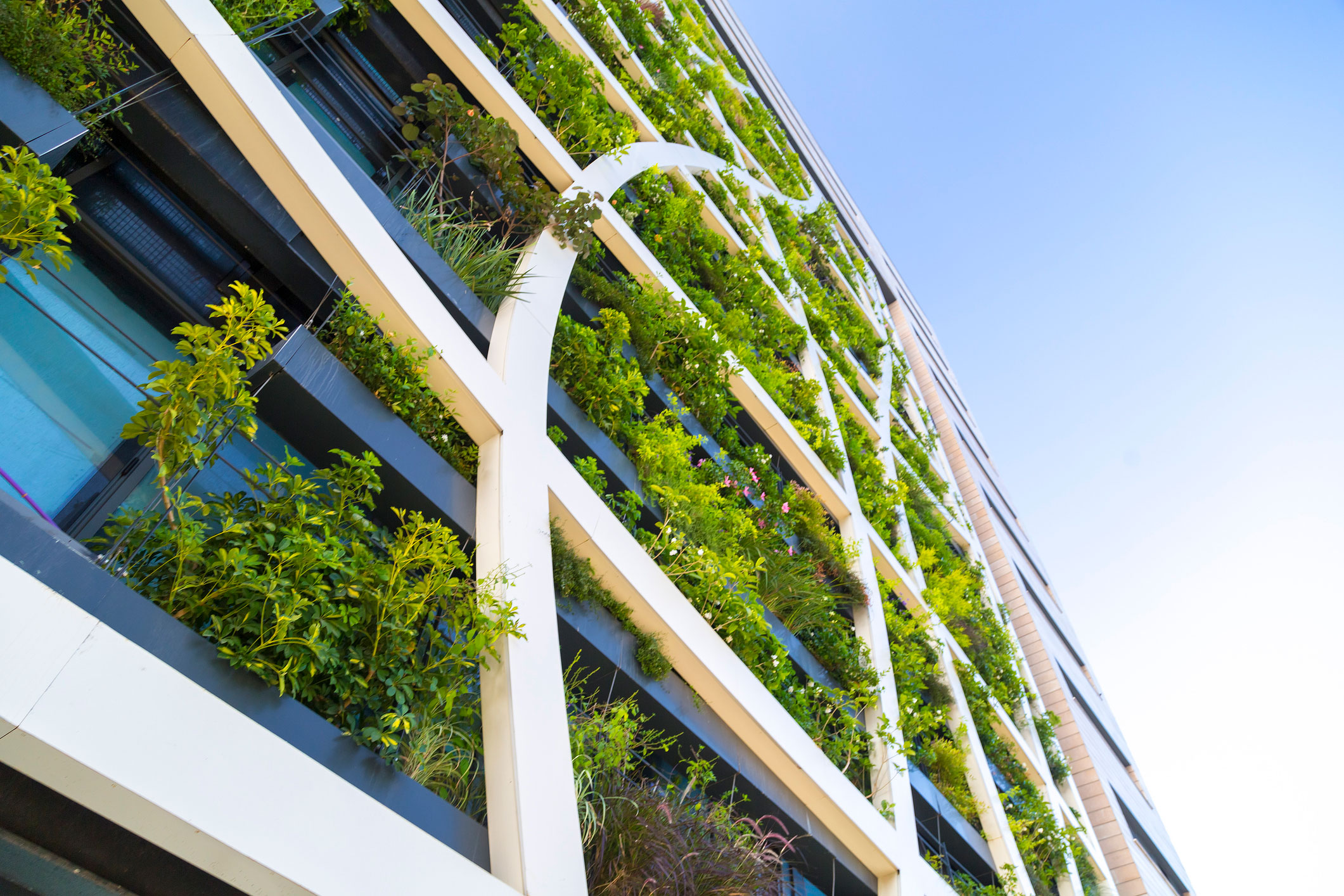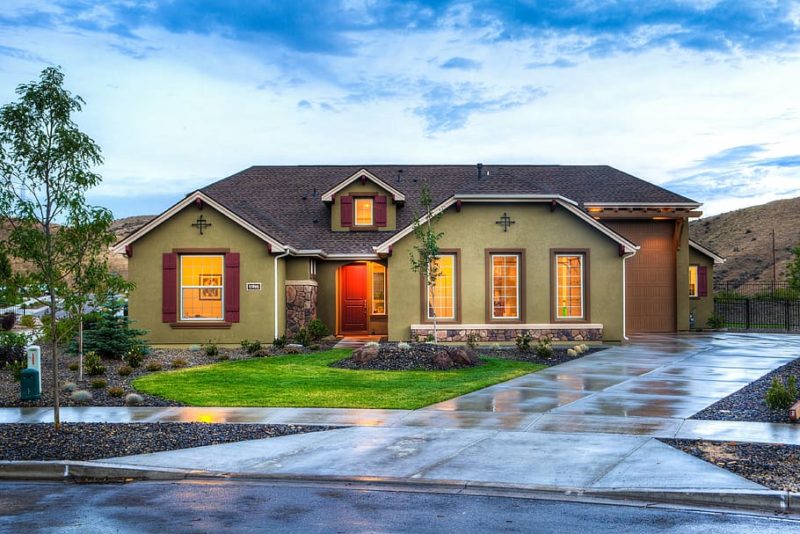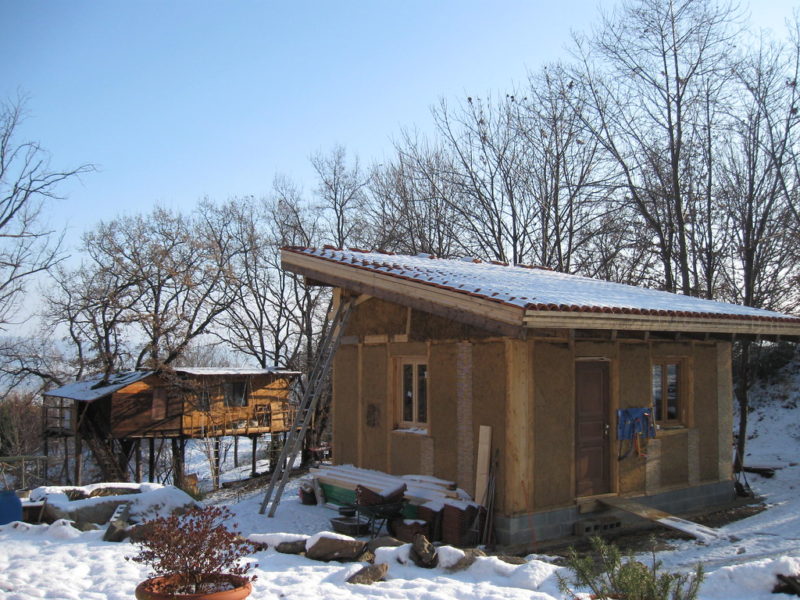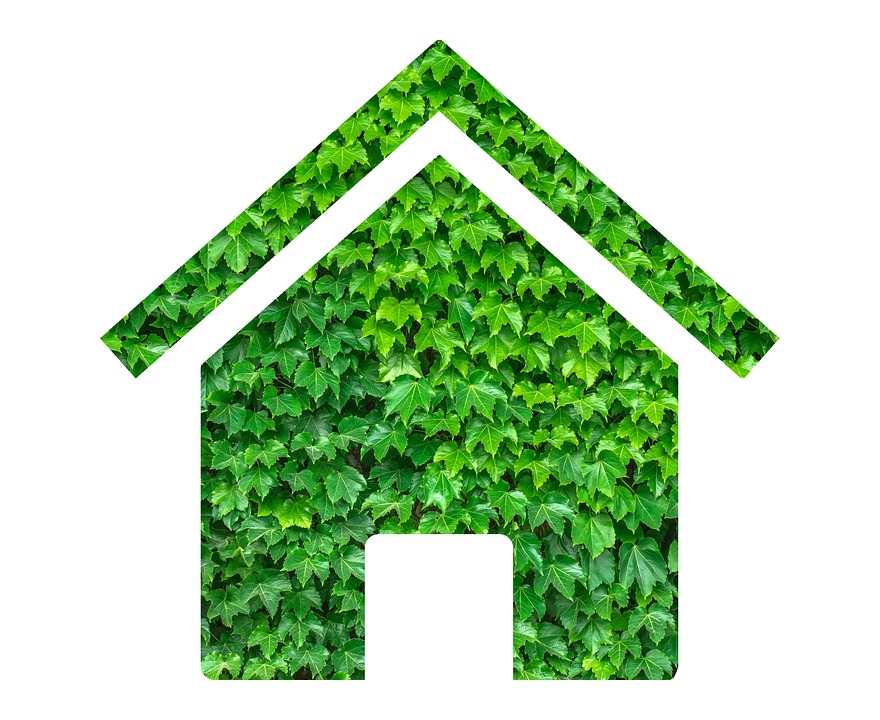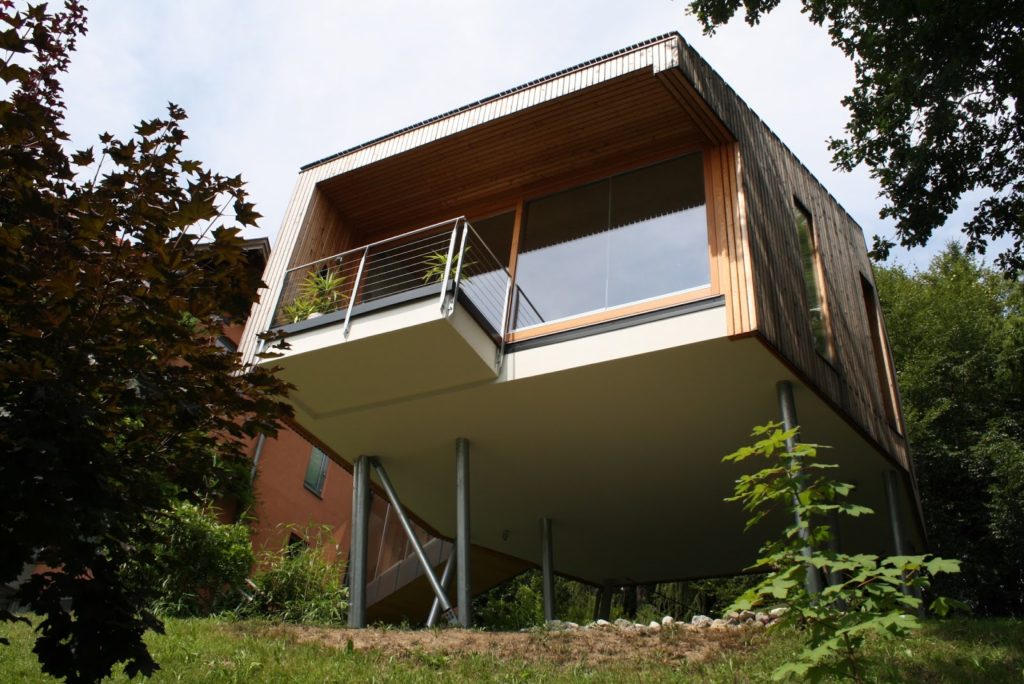Buildings account for more than 40% of global greenhouse gas emissions. As a result, buildings can be considered one of the primary causes of global warming. So, what is to be done?
Everyone nowadays is talking about going green. True, in order to solve the problem of global warming, we will need to incorporate environmentally friendly elements into every field at some point.
So, why not begin with green buildings?
Define Green Building
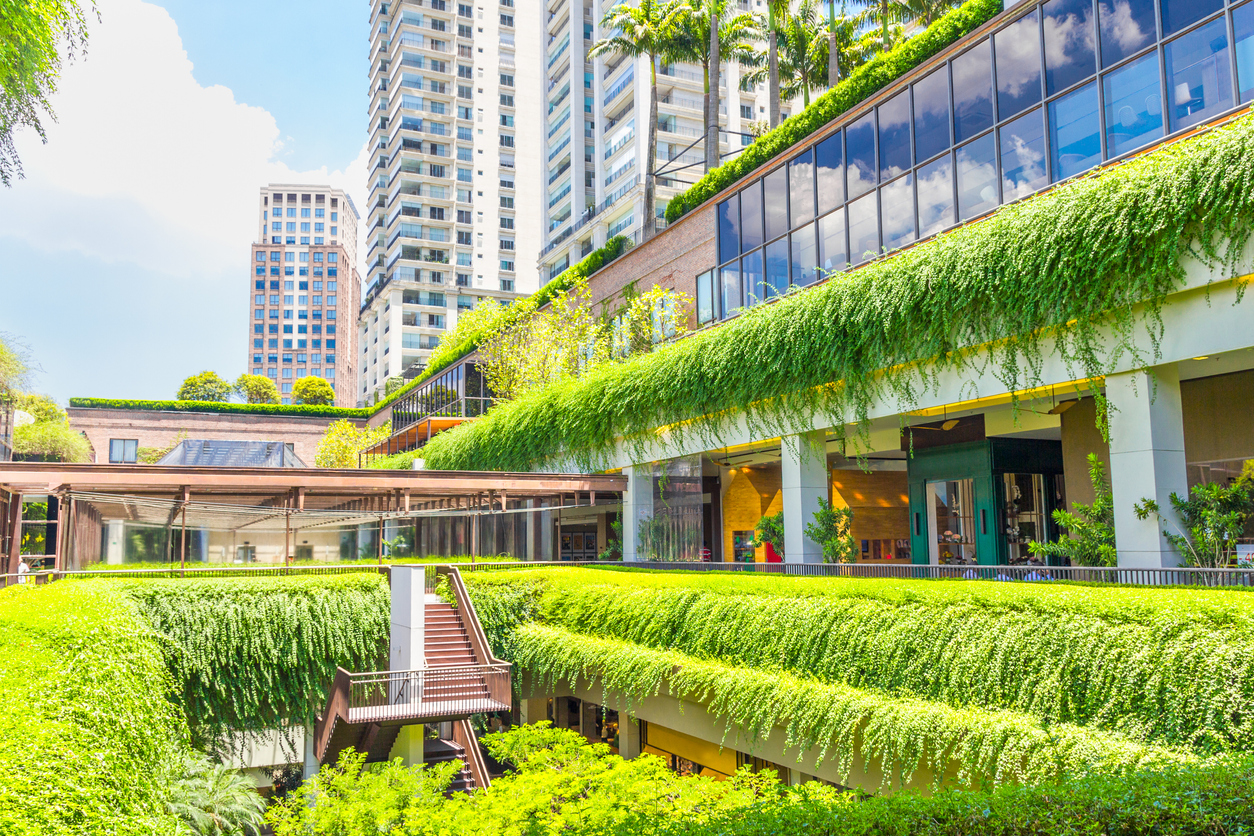
This concept, also known as sustainable building or green construction, entails using more resource-efficient and environmentally friendly processes and building structures. Green construction can be traced back to America and their desire for more sustainable and energy-efficient building practices.
Green building is primarily concerned with reducing or eliminating negative environmental impacts while creating positive ones. It is about building practices that promote a natural and healthy environment. It also includes processes that do not interfere with the earth’s natural resources, such as land and water. This holistic practice resembles the traditional building design concerns of durability, comfort, and economy in some ways. The green building principle takes into account the three dimensions of long-term development: economic, social, and environmental.
Aims and Objectives of Green Building
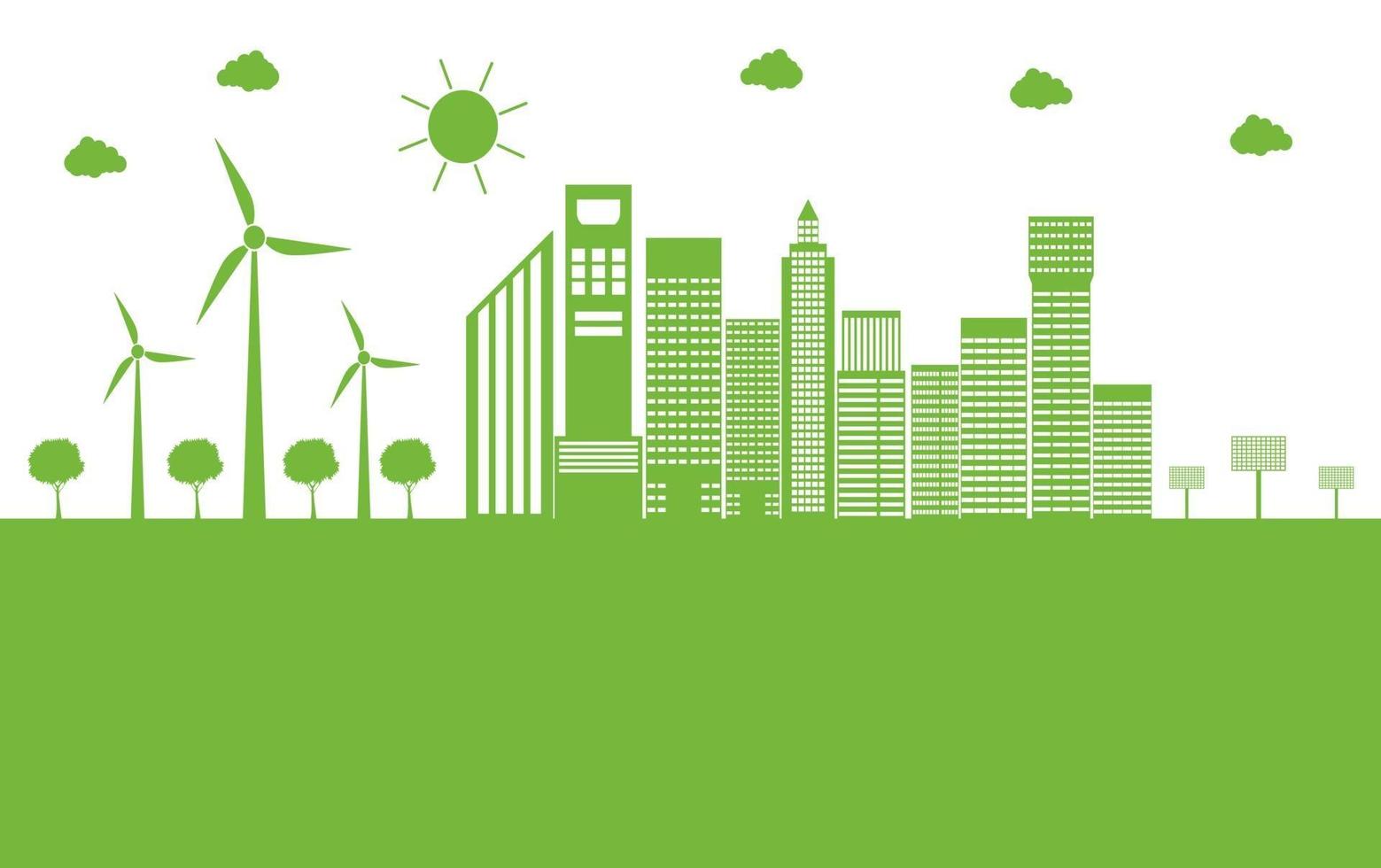
The vision of the green building concept is to stand in or near a building and smell fresh air while feeling the earth’s elements!
- Conserve resources such as water, land, and energy by reducing consumption and increasing reuse.
- Reduce your carbon footprint and fight global warming.
- Cut back on waste.
- Protect the environment while increasing productivity.
Main Features and Technologies of Green Building

-
Life Cycle Assessment
Life cycle assessment is a reliable analysis for assessing the environmental impacts that commercial buildings can have. It aids in the identification of environmental, social, and economic issues associated with building construction. It takes into account nearly every aspect, from raw material extraction to construction, repairs, maintenance, and disposal. For example, when evaluating a new building project, the methodology will consider its resource use, waste products, and any impacts on air or water quality.
Despite being one of the most effective methods for assessing the environmental impacts of building constructions, life cycle assessment has yet to be declared an efficient requirement of green building systems.
-
Green Building Design
An environmentally sustainable design, also known as eco-design, entails designing buildings in accordance with sustainability principles. The design phase is one of the most important aspects of any construction project.
Buildings are now designed as environmentally optimal structures based on the green building concept, with an emphasis on efficient heating and cooling systems, the use of renewable energy sources such as solar panels and solar water heaters, recycling or reusing building materials, and so on.
Many buildings have successfully integrated natural and “go green” principles. One Central Park, for example, is an award-winning building in Australia. The landscape design of the building was planned in collaboration with Patrick Blanc, a French botanist. One Central Park’s notable features include vertical hanging gardens, an internal water recycling plant, and a central-trigeneration plant that generates low-carbon electricity for the building. Another well-known green building is Australia’s UTS Faculty of Science, a modern structure with a unique environment.
Although sustainable building design is a good step toward a healthier environment, no two buildings are alike and thus cannot all be streamlined.
-
Waste Reduction Strategy
A key feature of green architecture is that waste of energy, water, and materials should be minimized during the construction stage. There are several options for incorporating green building principles and reducing waste, such as providing compost bins and using biodegradable materials.
The Neutral Alliance, a collaboration of the government, some NGOs, and the forestry industry that created the website dontwastewood.com, is an excellent example. This website, which aims to reduce the number of wood products that end up in landfills, contains a wealth of information on wood recycling.
-
Optimum Use of Materials
A wide range of ‘green’ building materials is readily available on the market. Because bamboo, dimension stone, recycled metal, and stone are non-toxic and reusable, they can be widely used in building construction. Furthermore, the United States Environmental Protection Agency advised the use of coal combustion products and foundry sand.
So, what do you think about green buildings?
